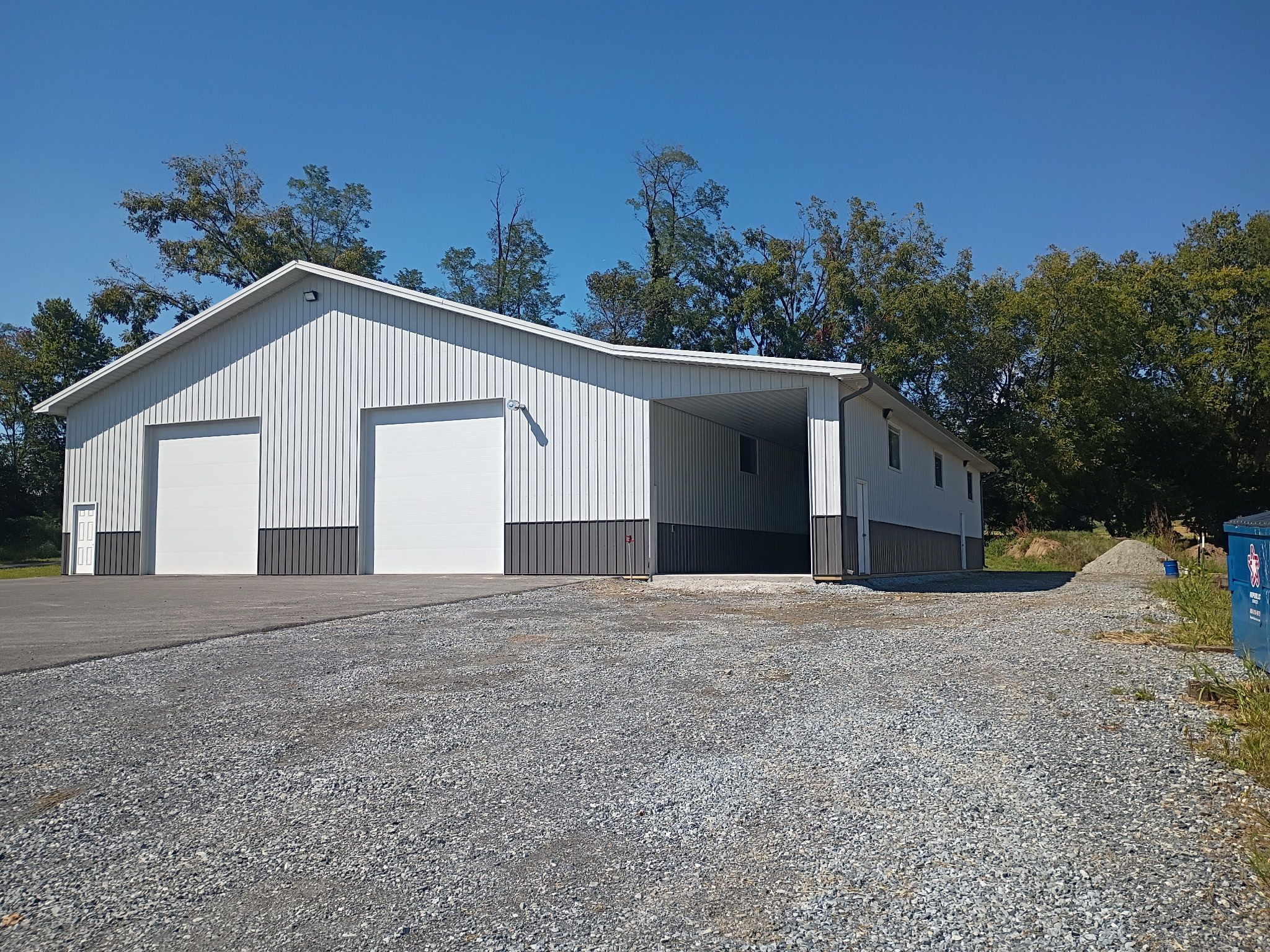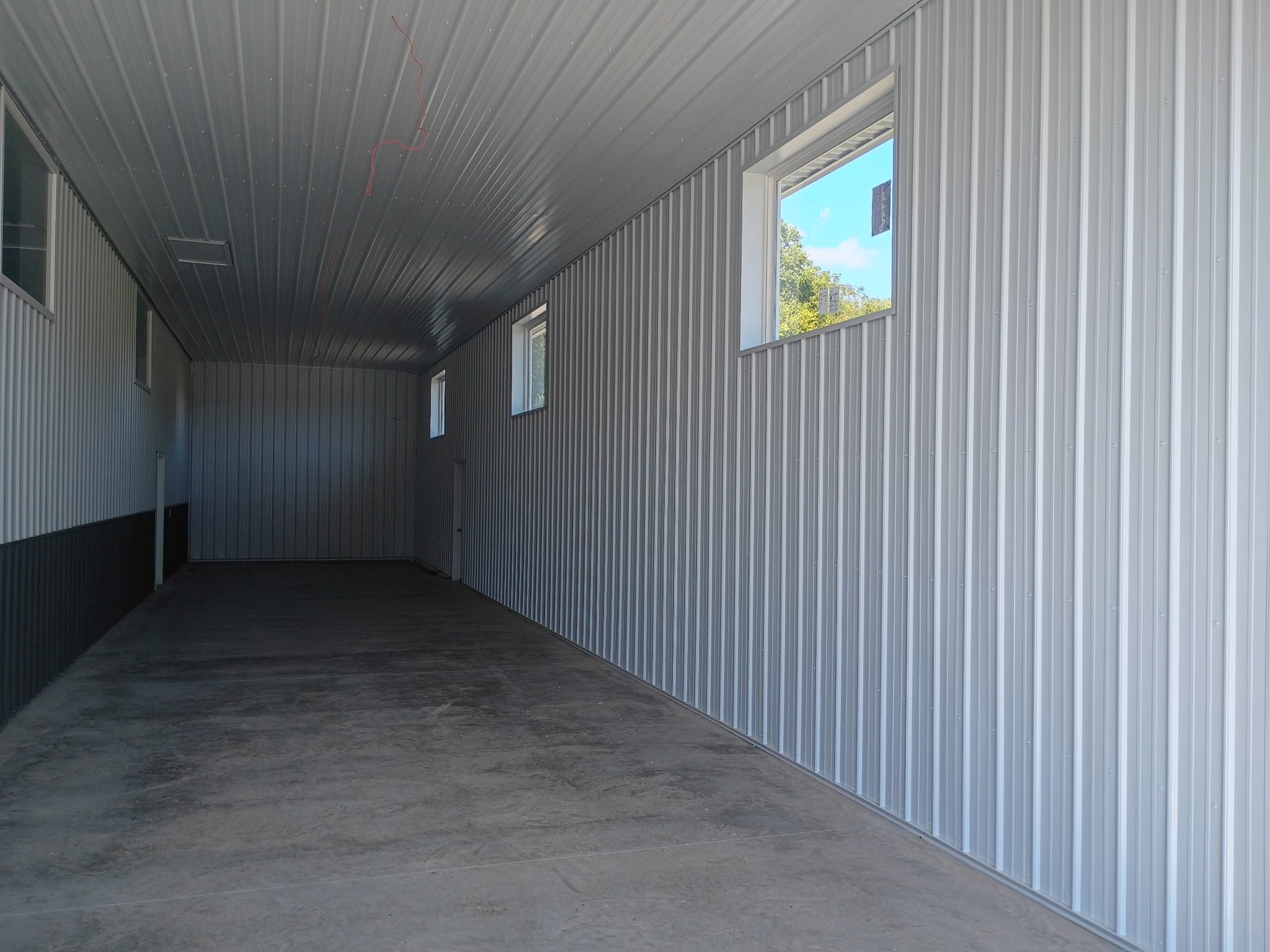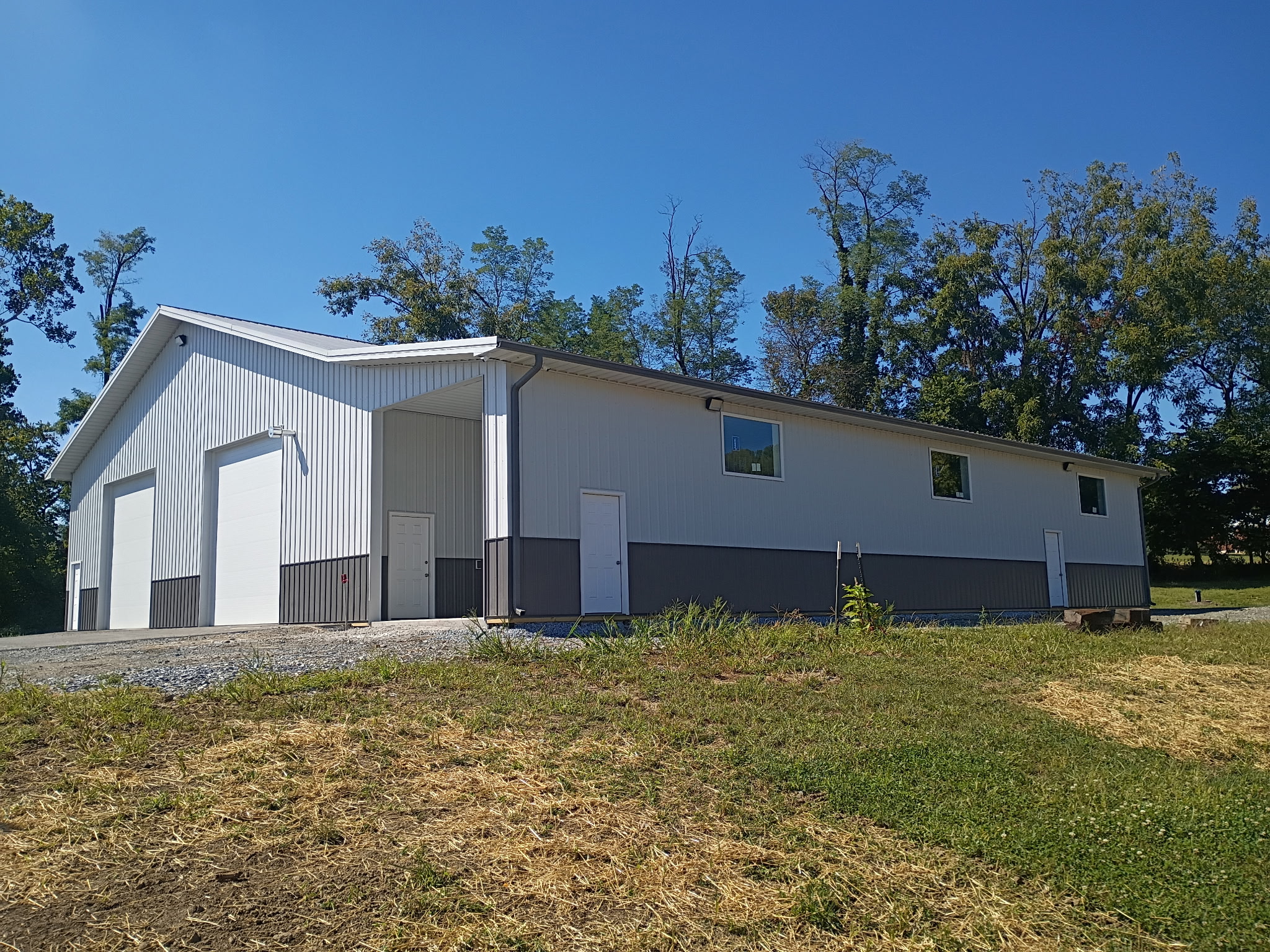At CHA Pole Barns, we love it when projects grow right alongside our clients’ needs. Earlier this year, we shared the custom 60x80x16 storage building we built in Willow Street, PA, designed to house a stunning Peterbilt truck. That project combined durability, efficiency, and modern design to create a secure and comfortable storage solution.
Now, we’re excited to share the next phase of this project—a brand-new enclosed lean-to addition that expands both the functionality and versatility of the building.
From Vision to Construction
After working through a few zoning challenges, construction on the lean-to is officially underway! This 16’x80’x4′ enclosed extension is designed with a 2/12 roof pitch and 24″ overhangs, maintaining the clean lines and cohesive style of the original barn, and is designed with green posts for post rot protection.

The addition is more than just extra space—it’s a strategic expansion that allows the building to adapt to evolving storage needs while keeping the same attention to detail our clients expect from CHA Pole Barns.
Key Exterior Features
The lean-to continues the professional look of the original barn while offering practical upgrades, including:
- Two six-panel entry doors for convenient access
- One 12’x13′ commercial steel insulated garage door, wide enough for larger vehicles and equipment
- Two 72″x48″ fixed windows, bringing in natural light and enhancing usability

Interior Comfort & Durability
Like the main structure, this addition is built with long-term comfort and energy efficiency in mind. The lean-to is equipped with:
- R-19 insulation on three walls for superior temperature regulation
- R-30 blown-in fiber insulation in the ceiling
- Bright White liner panels on the ceiling and side walls for a clean, finished look and easy maintenance
These details not only make the space functional year-round but also ensure durability and performance for years to come.

Expanding Possibilities
This lean-to addition transforms the original barn into a multifunctional facility, providing our client with even greater flexibility for storage, maintenance, or personal projects. It’s a great example of how CHA Pole Barns designs structures with future growth in mind.

Build Your Next Project with CHA Pole Barns
Whether you’re starting fresh or looking to expand an existing structure, our team is here to bring your vision to life. From zoning and planning to construction and finishing touches, we specialize in custom Amish-built pole barns that are built to last.
Contact CHA Pole Barns today to learn more about designing your own storage solution or expanding your current barn.

