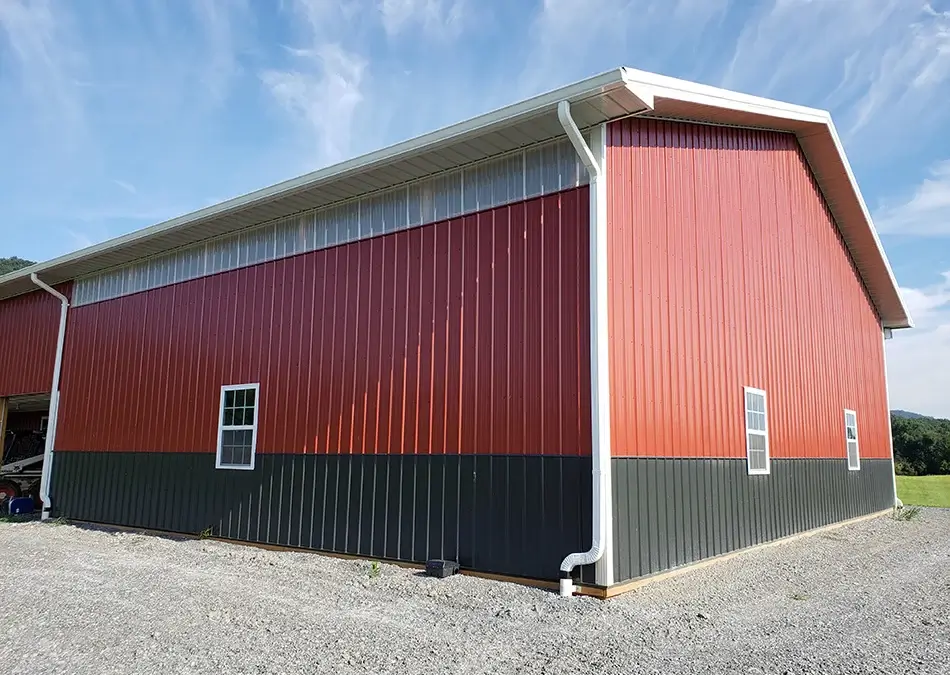If you want to build a pole barn on your property to use as a home, garage, business, or workshop, and you live in a region where it gets cold in the winter, you will need to insulate the building. If people are going to use the pole barn regularly, you will probably also want to install an HVAC system.
What Are Raised Heel Trusses?
With a raised heel truss, the heel of a conventional metal-plated roof truss has a bottom chord that intersects with the columns along the perimeter of the wall and bears on it. The bottom chord has a vertical member that raises the top chord of the truss. Building a pole barn with raised heel trusses will not significantly raise the construction cost.
Why Raised Heel Trusses Are Used in Pole Barns
A pole barn roof that is framed with raised heel trusses can reduce differences in temperature and pressure between the heated or air conditioned spaces below the attic and the unheated or uncooled attic area. This reduces thermal transfer, or heat loss, between these two areas, which in turn reduces the amount of energy needed to operate the HVAC system to heat or cool the pole barn. A smaller and less expensive HVAC system may be able to be used.
Raised heel trusses can allow you to install full-depth, uncompressed fiberglass batt insulation from wall to wall in your pole barn’s attic floor. This is the least expensive form of insulation for the attic floor. With raised heel trusses, it may be possible to put HVAC ductwork in the attic without the system losing too much heat.
When conventional trusses are used, builders have to use spray foam insulation on the roof rafters to get the same R values and meet code requirements. This costs more than using raised heel trusses and fiberglass batts.
A roof vent with raised heel trusses can also prevent ice dams. It causes snow to melt instead of freezing into ice.
Building Requirements with Raised Heel Trusses
The International Residential Code requires extensive blocking or sometimes a shear wall detail between the trusses if the heels are higher than 15 ¼ inches. This prevents the trusses from uplifting due to seismic forces. If the trusses are raised at least a foot, the batts should not be compressed and should maintain their optimal R value.
A pole barn built with a raised heel roof needs to be properly ventilated to control differences in temperature and pressure between the attic and conditioned spaces. This saves energy and reduces moisture. A continuous eave vent and a companion ridge vent are usually used along the peak of the roof.
Get a Quote for a New Pole Barn
CHA Pole Barns can design a pole barn that you can use to shelter horses and livestock, store hay, or use as a house, garage, or business. We will build your pole barn to high standards so it will serve you well for many years. To get a quote for a new pole barn, contact CHA Pole Barns today.


